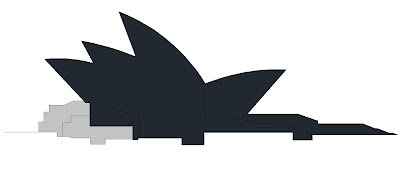There are mainly 3 floors. I provided two emergency exits(fire stair) on two sides.
Concept: I have two auditoriums and they carry totally different styles and elements.
Mainly
on the structural appearance(smooth and soft) acoustic music. Another
one would be (sharp and heavy) for heavy metal rock music. Since i chose
the Brooklyn site, there are two blocks i can work on. I might use a
glass open tunnel to connect two main pieces of my opera house.
 |
| First Floor_Restaurant, Lobby and Public Performance Stage |
 |
| Second Floor Plan_Main Auditorium(1) and Guest Room and Rehearsal Room |
 | |||||
| Third Floor_Second Auditorium(2) and Office |






























.JPG)















